Blog navigation
Need a small dining area in your kitchen, or just an extra worktop because you're limited in space? For each problem there is a solution ! Here, we know a lot about the central islands and above all, we know the standard and ideal sizes to allow you to make the one that will go perfectly in your kitchen!
ALL TO KNOW TO DESIGN MY CENTRAL ISLAND
DOES MY KITCHEN ALLOW ME TO DEVELOP A CENTRAL ISLAND?
You should know that the installation of a central island in a kitchen requires a minimum of space and surface area. This is the reason why it is necessary to have a minimum surface of 15m² , so as to provide enough space between your furniture and the island (90 to 100cm of space). This will allow you to move freely in your room, but also not to obstruct the opening of the doors of your furniture or cupboards. However, plan for more space if you plan to use the island as a dining table because the chairs or stools will also take up space.
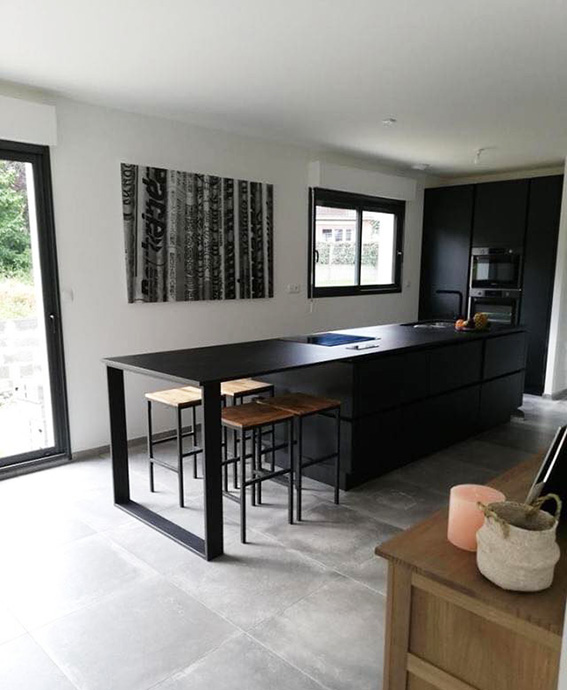
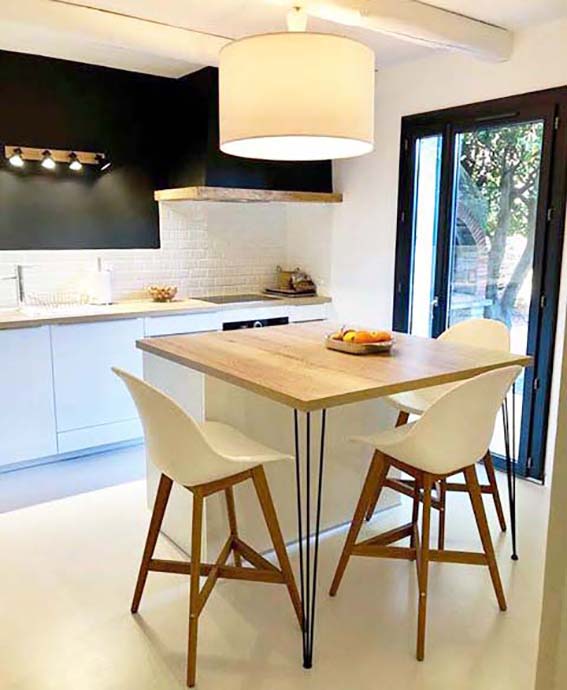
THE FUNCTIONS OF A CENTRAL ISLAND
As you probably know, a central island has several functions and above all, several uses. It can initially be used as a worktop or as a side table for coffee, breakfast and meals. It can also be the major point of your kitchen by supporting your hob or your sink.
THE IDEAL HEIGHT OF A CENTRAL ISLAND
Note that ideally, your central island should be at the same height as the rest of the furniture in your kitchen and in particular that of your worktops. Generally, the worktops are placed 80 or even 90cm from the ground. It is therefore at this height that your island should be.
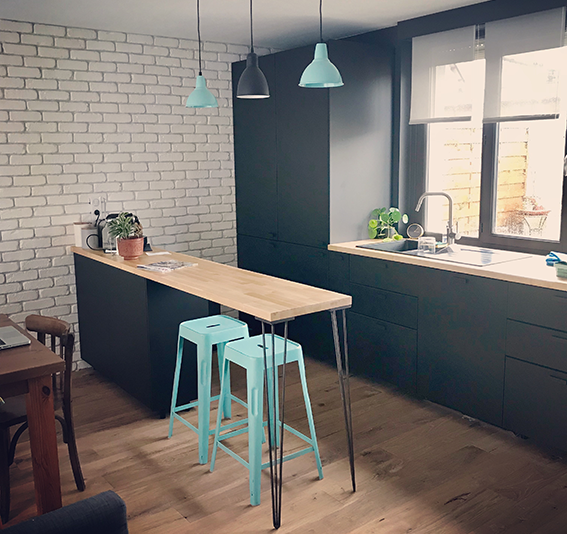
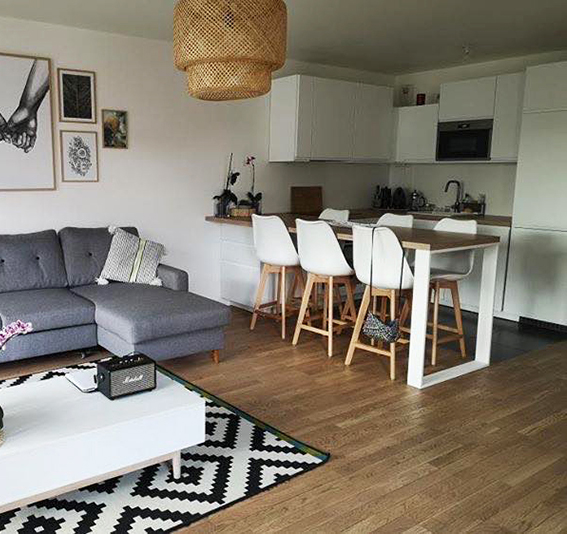
WHICH FEET TO CHOOSE FOR THE LAYOUT OF MY ISLAND?
In fact, a wide choice is available to you ! You can use any type of feet height 90cm or even a foot industrial table and you can also choose custom-made legs to have exactly the same height between your island and your kitchen furniture. Be careful to always take into account the thickness of your plate in addition to the size of the foot in your calculations!
To visit the 90cm category, click here.
To visit the tailor-made category, click here.
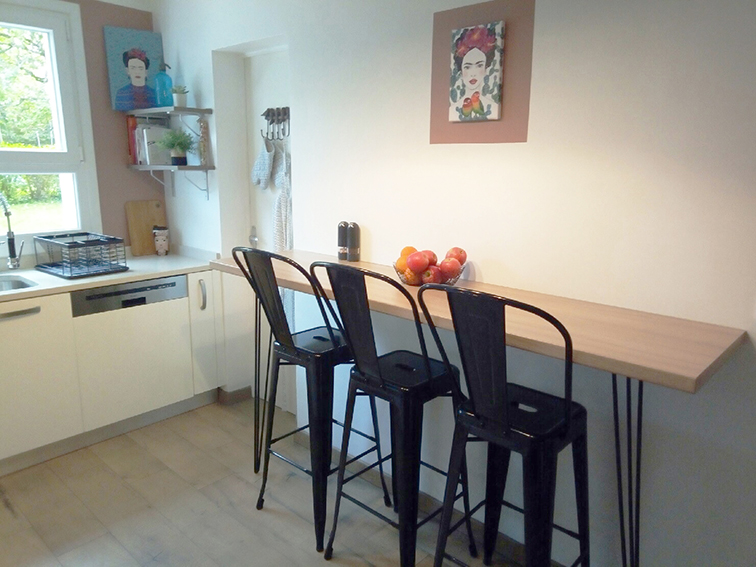
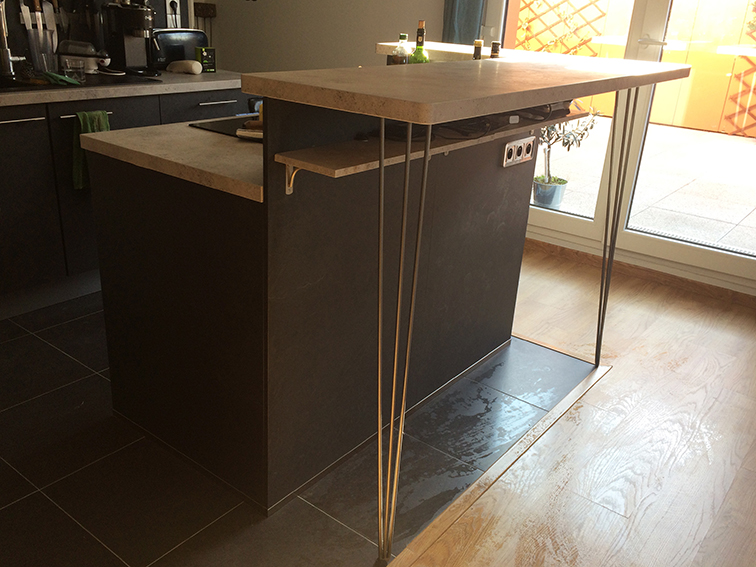
THEN WHAT SIZE TO CHOOSE FOR THE CHAIRS AND STOOLS IF I DECIDE TO USE THEM AS A DINING TABLE?
THE IDEAL HEIGHT OF CHAIRS AND STOOLS FOR A CENTRAL ISLAND
Whether it is for the design of a dining table, a bar or a central island in this case, the rule is the same. For you to be comfortably seated, your seat should , ideally, be 30cm lower than your table top.
So let's do the math :
- If you plan to build an island 80cm high , then opt for chairs 50cm
- If you plan to build an island 90cm high , then opt for chairs 60cm
- If you plan to build an island of another height , then opt for chairs 30cm lower
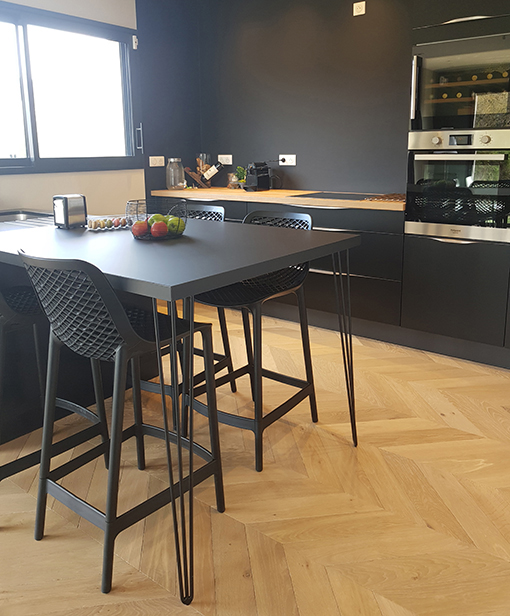
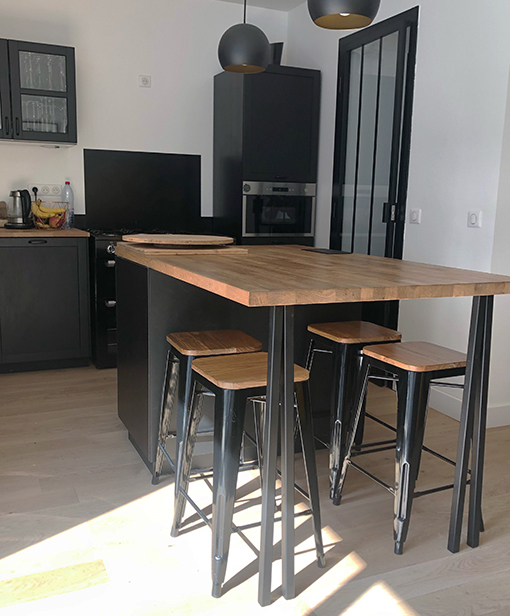
THESE DIMENSIONS ARE NOT SUITABLE FOR ME, I WANT TO DEVELOP A HIGHER / LOWER ISLAND
In this case, don't panic, we still have a solution for you . The rules remain the same in terms of area and spacing, the only thing that will change is the height of your central island. To do this, take a look at the made-to-measure category of our website and select the feet with the dimensions you want !
To see the tailor-made category of our website, click here.
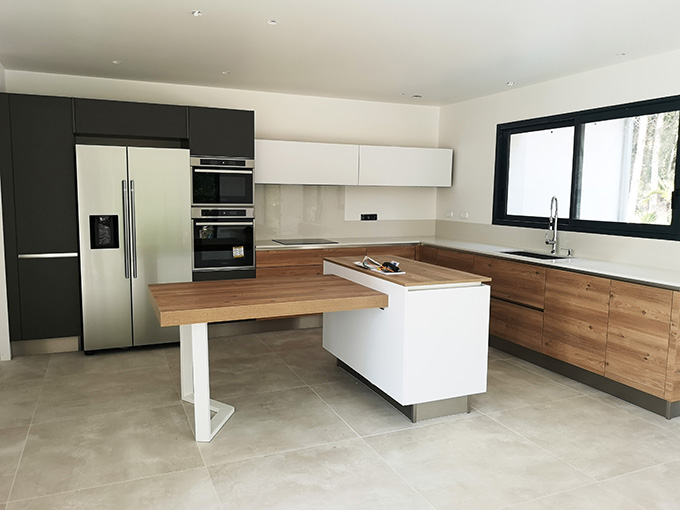
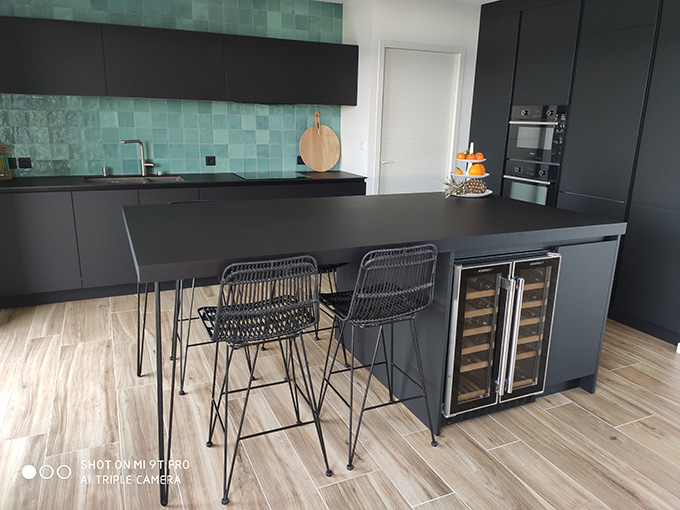
The perfect feet for creating an island :

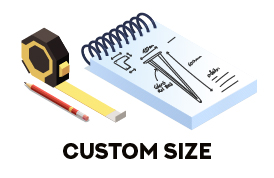
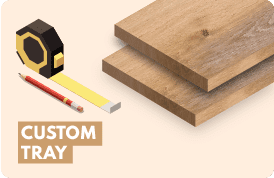
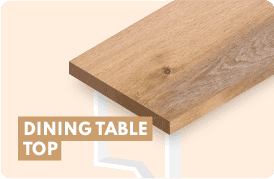


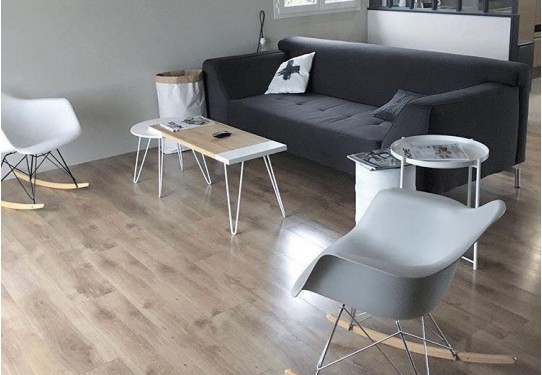
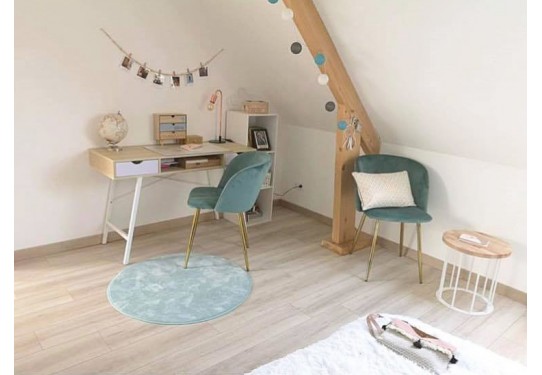
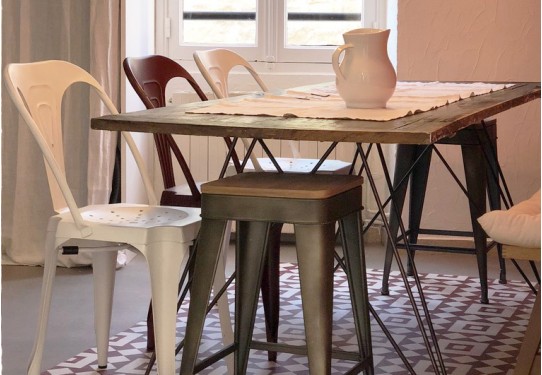
Leave a comment